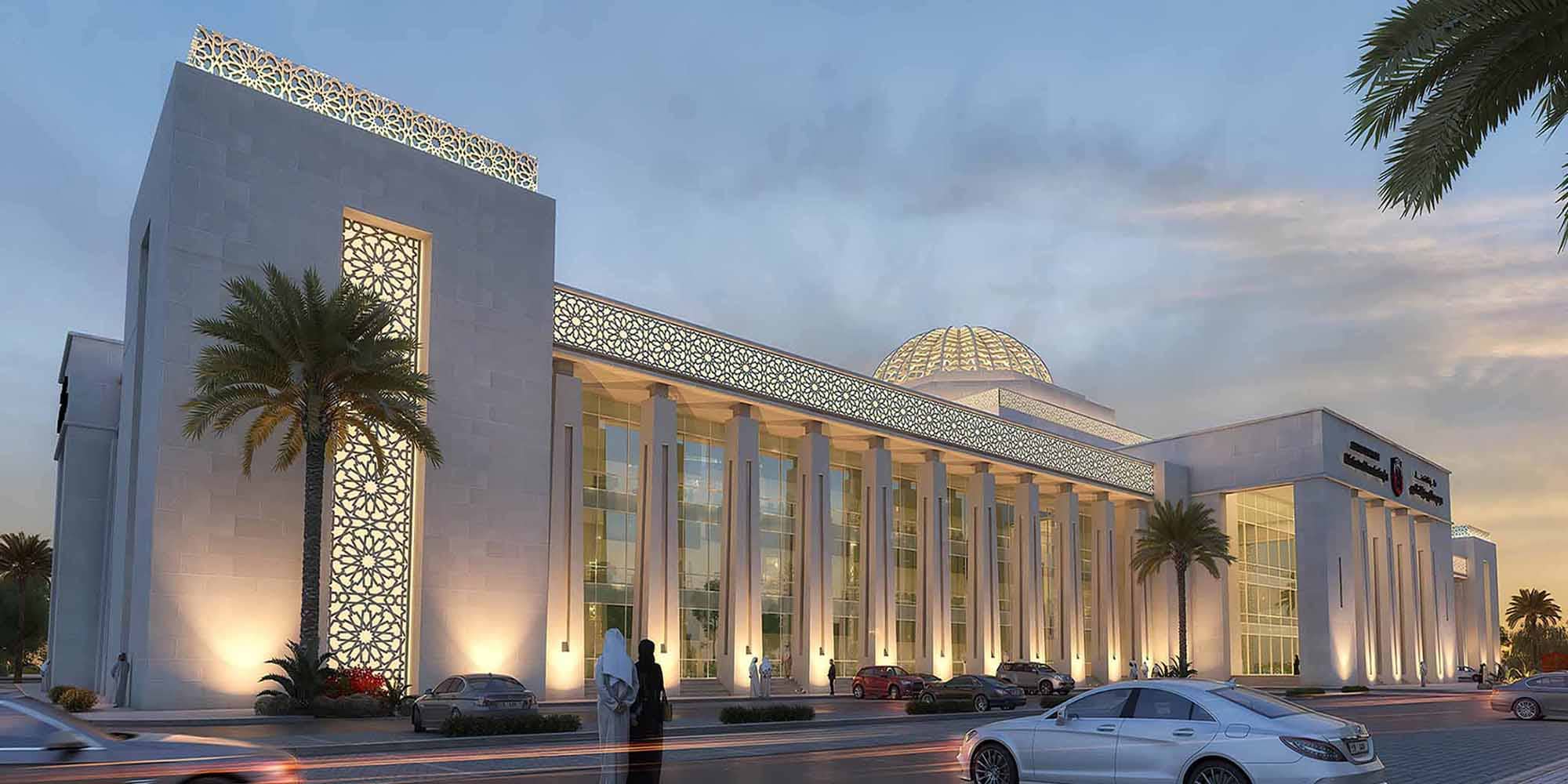Al Ain Courts & Prosecution Complex
ABU DHABI, UAE


ABU DHABI, UAE
CATEGORY: OFFICES
CLIENT: Al Ain Courts
SITE AREA : 37,250.00 m2
BUILT-UP AREA : 35,430.00 m2
STATUS : DESIGN COMPLETED
SCOPE OF SERVICE: ARCHITECTURAL DESIGN, ENGINEERING, & SUPERVISION.
PROJECT DETAILS: The project consists of main building (COURT), tow services blocks, basement and ground, first, second and roof floor.
Basement consists of amenities, detention area.
Ground consists of first, second courts and prosecution departments.
Roof consists of high management and amenities.