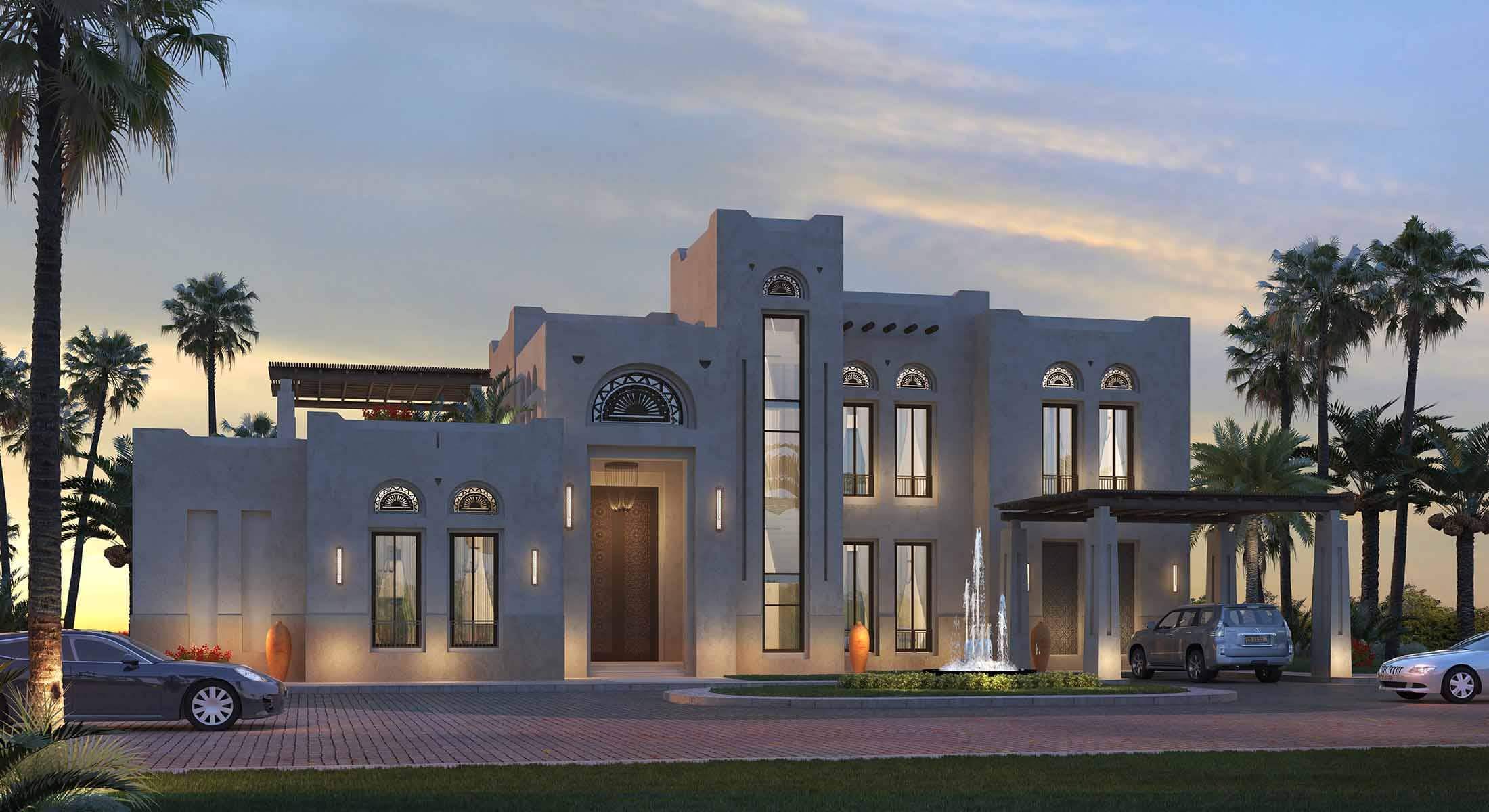Al Qatara Complex
AL AIN, UAE


AL AIN, UAE
CATEGORY: COMPLEXES & MASTER PLANS
CLIENT: PRIVATE
SITE AREA : 91,341 m²
BUILT-UP AREA : 19,106 m²
STATUS : CONCEPT STAGE
SCOPE OF SERVICE : Design Architect.
PROJECT DETAILS : The project is a mixed-used building having residential villas with one-, two-, three- and four-bedroom flats. The irregular shaped part of the complex contains retail space. There are also services, amenities and external works.