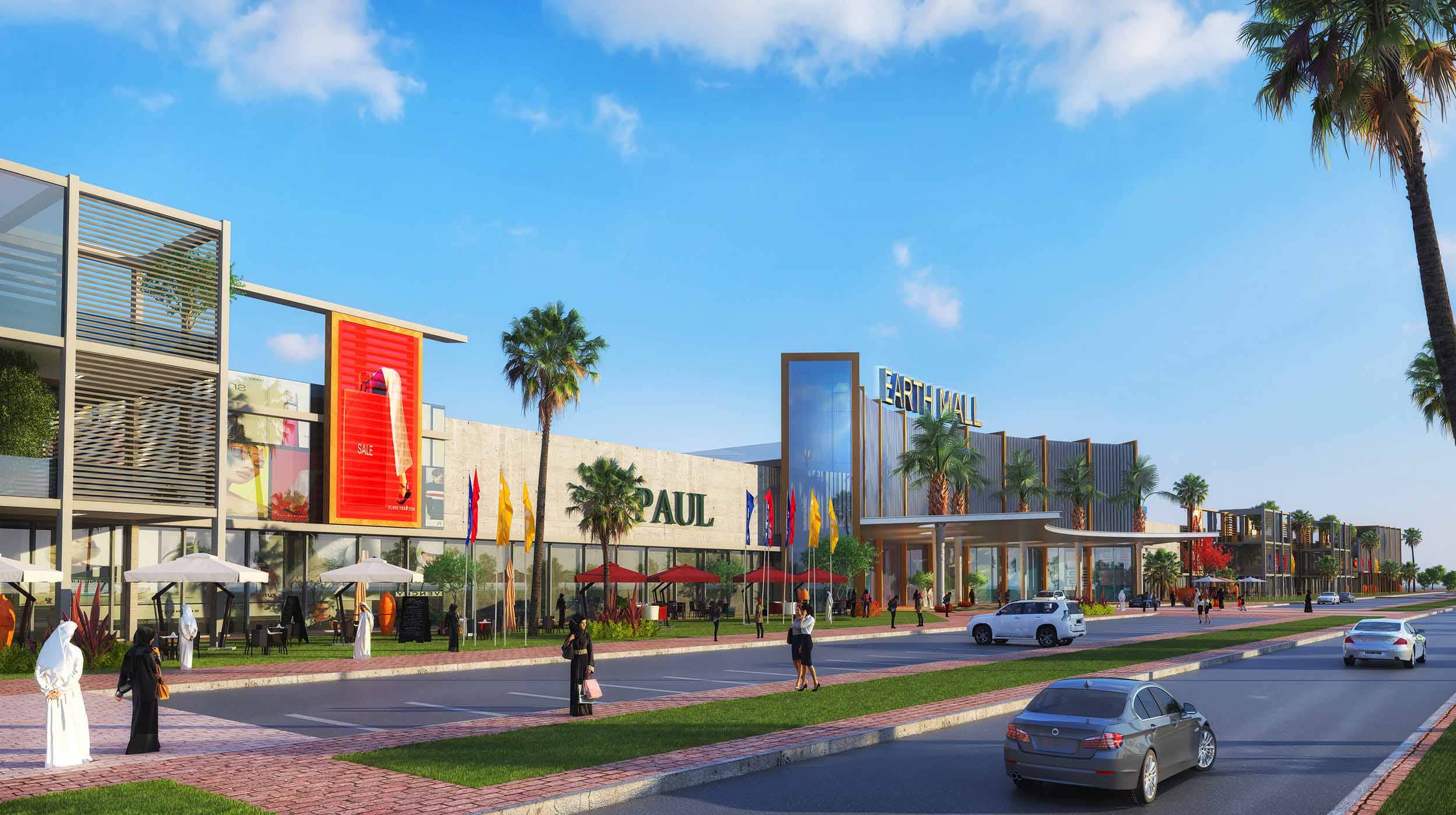Earth Shopping Mall
UAE


UAE
CATEGORY: HOSPITALITY & RETAIL
CLIENT: PRIVATE
PLOT AREA : 85,845.61 m2
BUILT-UP AREA : 249,959 m2
STATUS : DESIGN COMPLETE
SCOPE OF SERVICE : Design Architect, interior Design, Engineering, Supervision.
PROJECT DETAILS: The project consists of main building, basement floor serves as car parking with designated pathway for the tenants and visitors as well with services room. Groundfloor, consist of retails, restaurants, hypermarket, sport center and entertainment. First floor, that have indoor and outdoor shops, restaurants, residential apartments entrance and hotel entrance. Typical floors (second and third), that contains Hotel suite and residential apartment units.