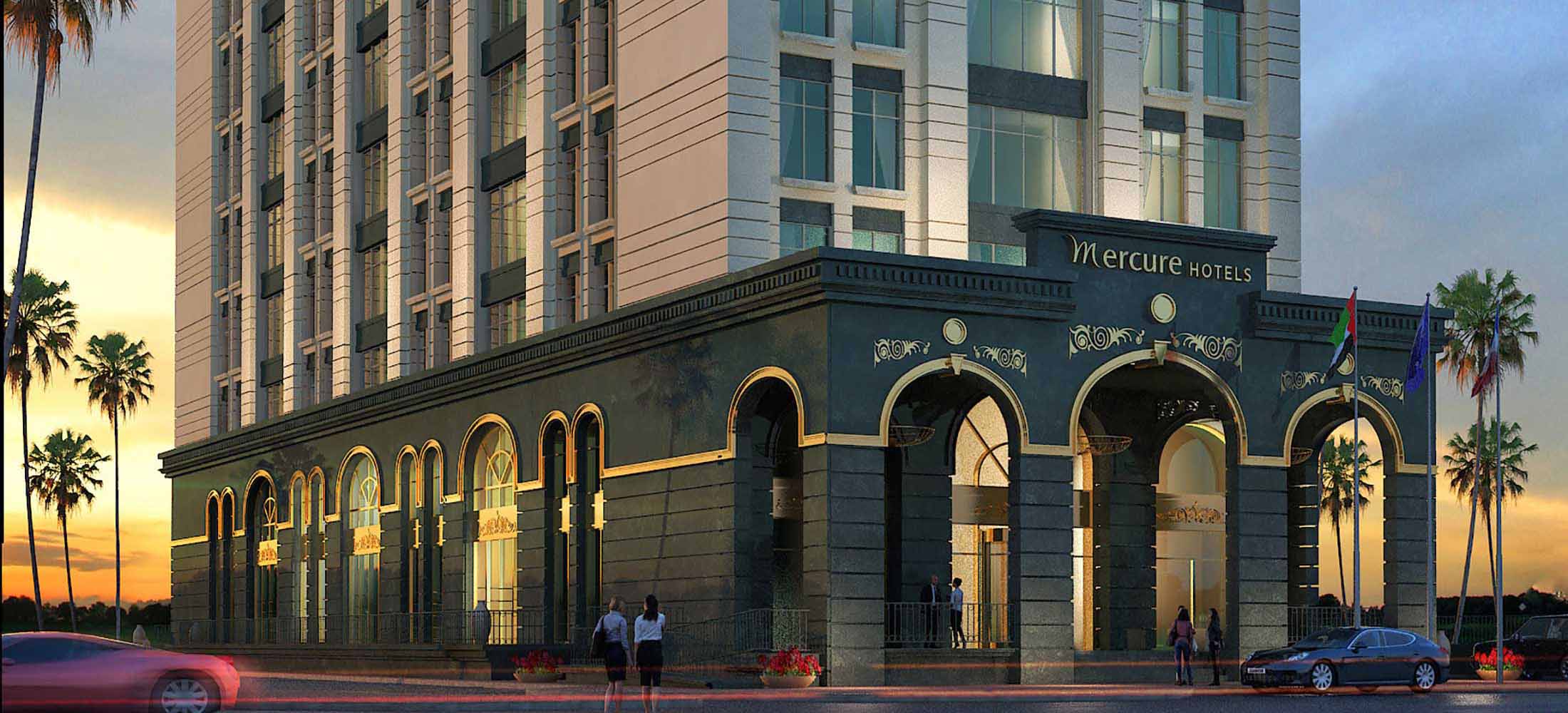MERCURE HOTEL
DUBAI, UAE


DUBAI, UAE
CATEGORY: HOSPITALITY & RETAIL
CLIENT: PRIVATE
SITE AREA : 1,000 m2
BUILT-UP AREA : 15,000 m2
STATUS : CONCEPT STAGE
SCOPE OF SERVICE : Design Architect, interior Design, Engineering, Supervision.
PROJECT DETAILS : The Structure comprises of 3 basement levels, ground floor, mezzanine floor, typical 8 floor levels and lower roof.
1st level basement: back of the house and other services
2nd and 3rd level basement: Parking Area with approximate 78 parking slots.
Ground Floor: Main Lobby, Function hall & Cafeteria.
Mezzanine Floor: Restaurants & Meeting room.
1st – 8th floor lever: 140 standard room and 2 suite rooms.
Lower floor level: Health club + swimming pool & Mechanical services.